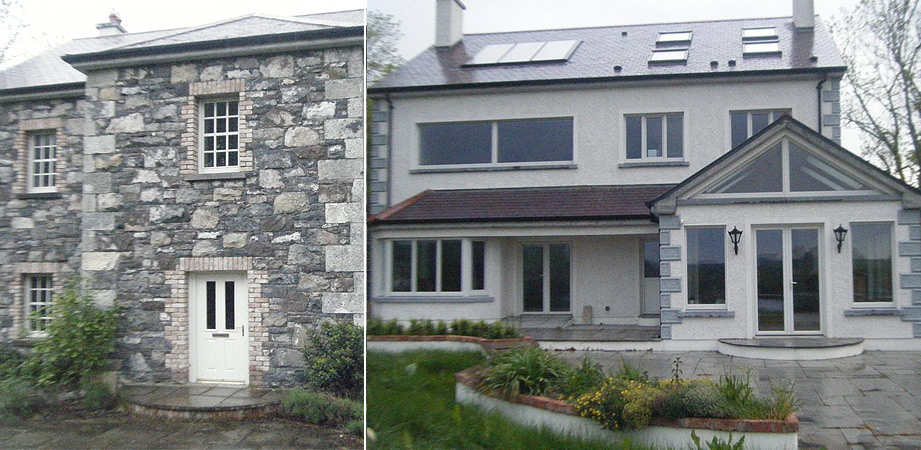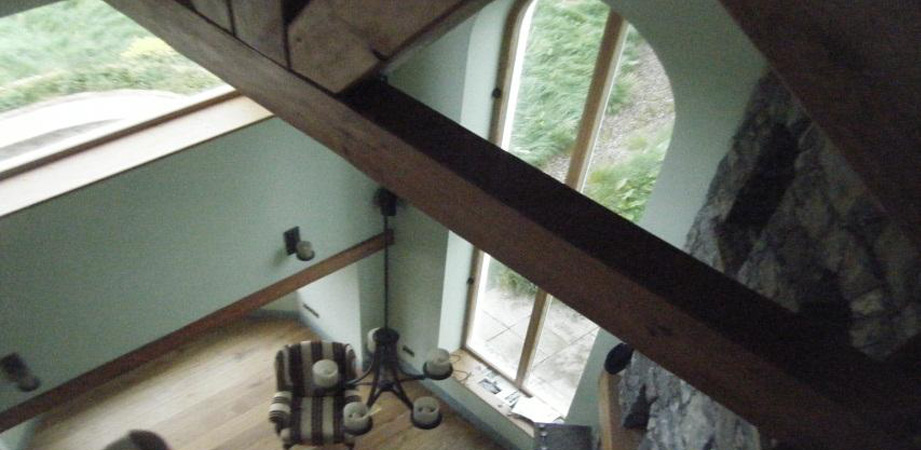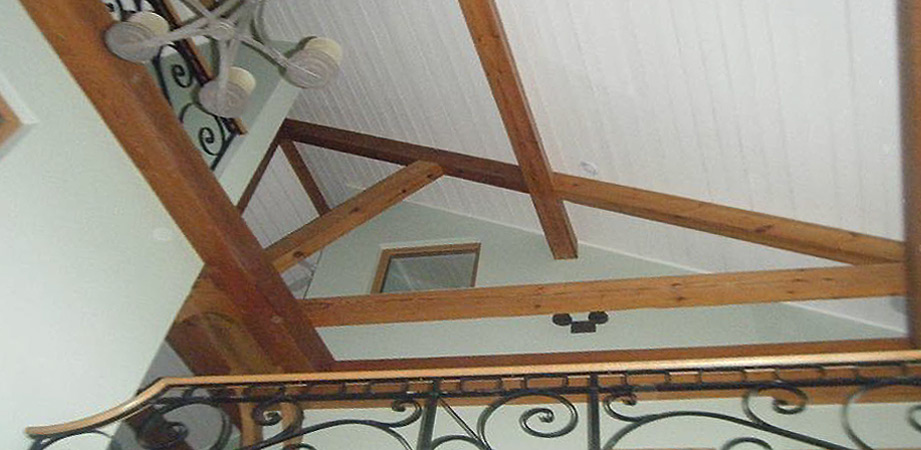This build is 3,800 sq feet. This is based on the existing dwelling which once stood in its place, the old character of the stone front elevation and the new more contemporary look for the rear elevation.
Where this build is different to the norm is firstly the roof structure has concrete facia and soffit and gables which were shuttered by our carpenters Liam and David again and poured where eliminating cold bridging was a big factor in the design. We ensure this by constant contact with the design team.
When it comes to the main structure of the roof the king rafters had to be fitted and cut in to place and all beams fitted to engineering detail.



