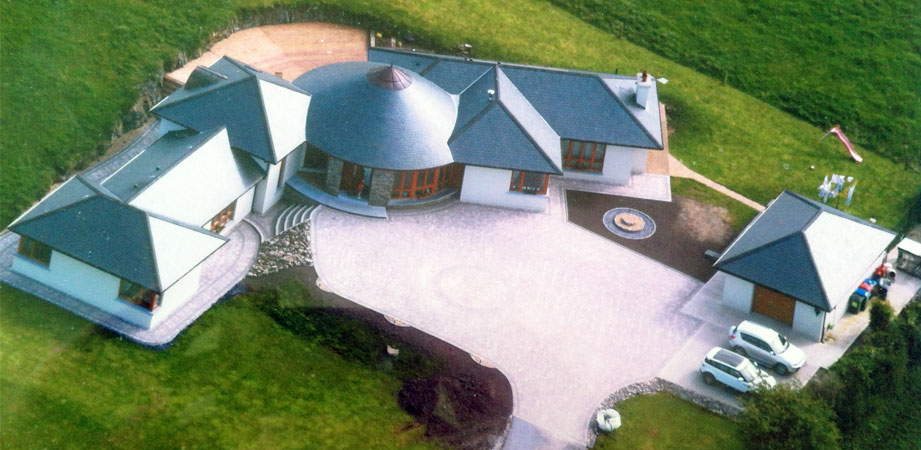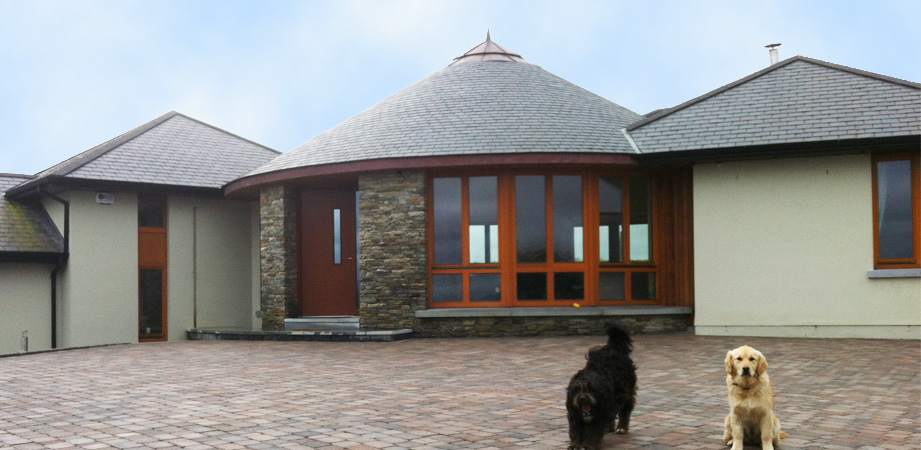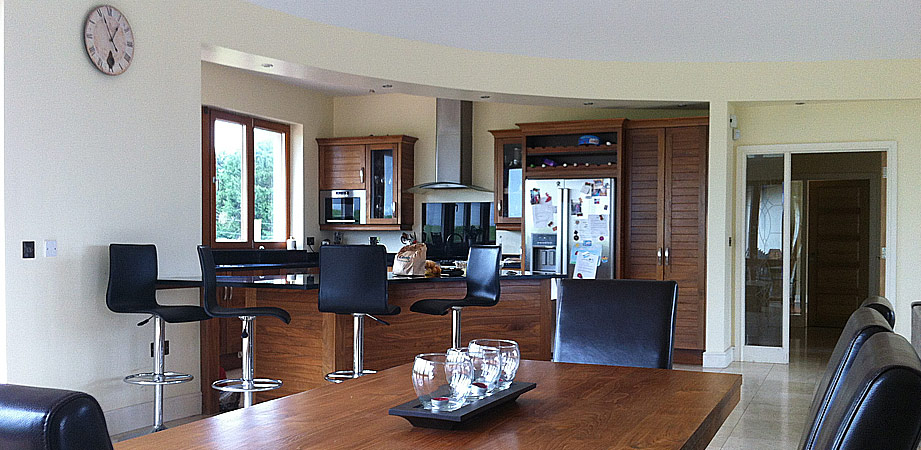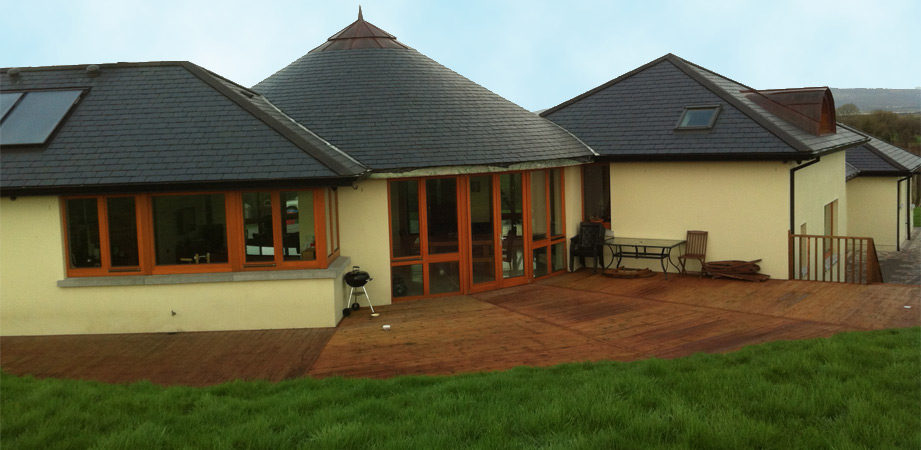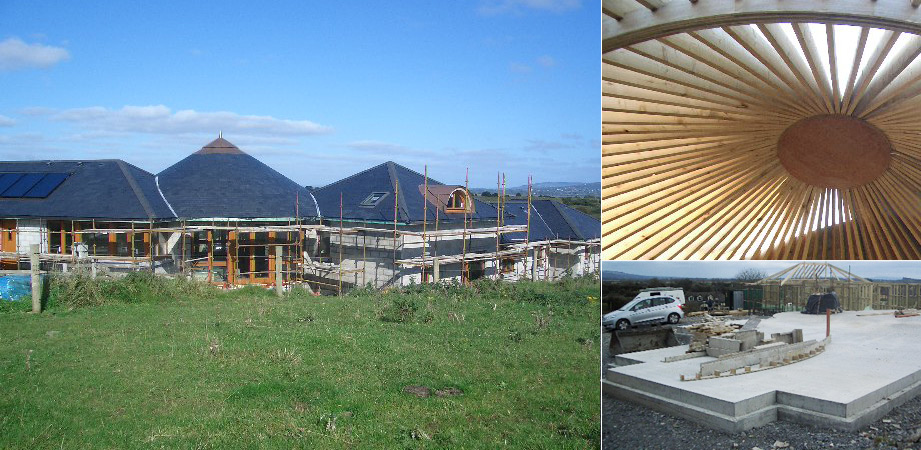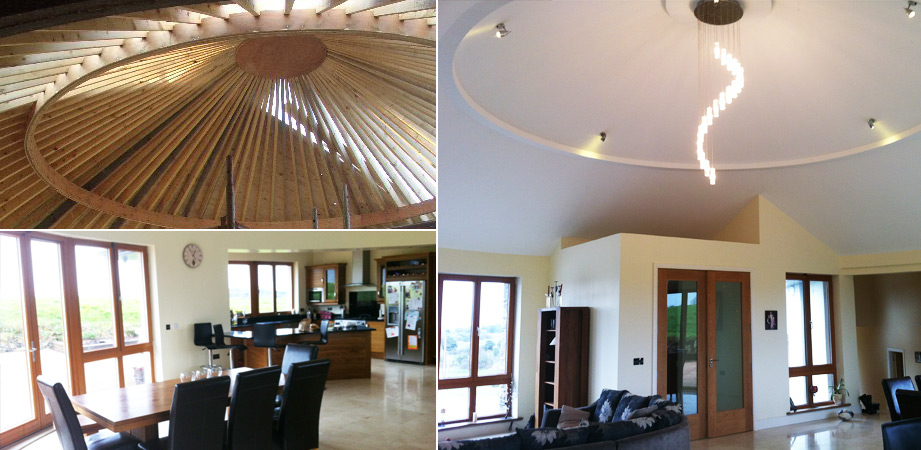Normally a dwelling house would be of no great importance or difficulty when it comes to modern day building, but where this particular build was so different was the whole roof structure was complex as well as architectural challenging.
The roof structure comprised of three different designs inter-linked with one another. The centre of the roof is a circle structure with a diameter of 10 meters and on one side of it has a pyramid roof structure and the other side is hip roof. This resulted with curved wall plates, values, copper vented crowns and staggered slating to give that unique and curve effect.
This whole build was a timber frame, constructed and fabricated on site, all built and supervised by Liam Dillon of Killuragh Brothers Ltd . We have always have quality consistence at the top of list.
We achieve this by using the same carpentry services over and over again which are part of the team. The house consisted of an elongated plan design intersecting with a circular entrance space. Each area consists of individual roof plans (two rectangular one conical) with complicated intersections. The shapes involved accurate carpentry and a good understanding of timber and roofing materials. The final result is a seamless finish free of leaks which can be common if carried out incorrectly.

