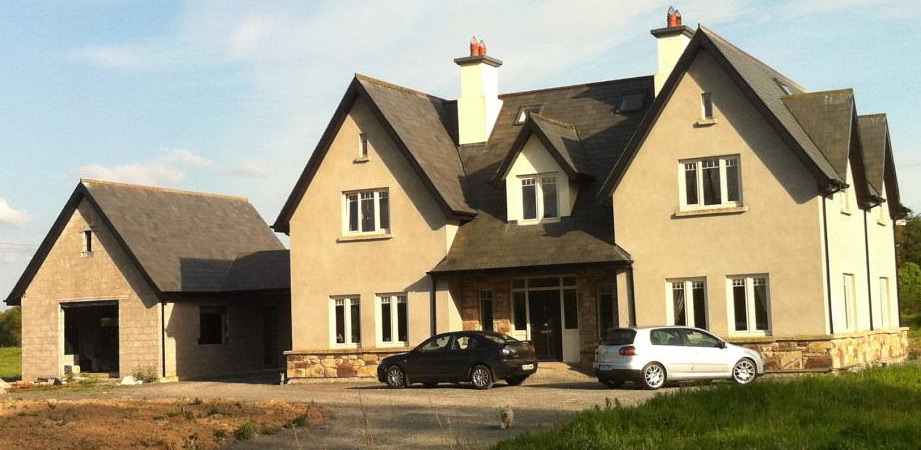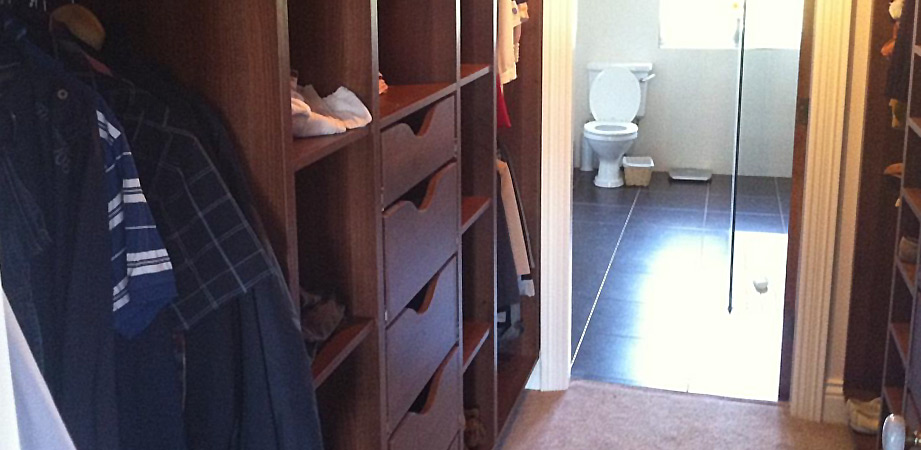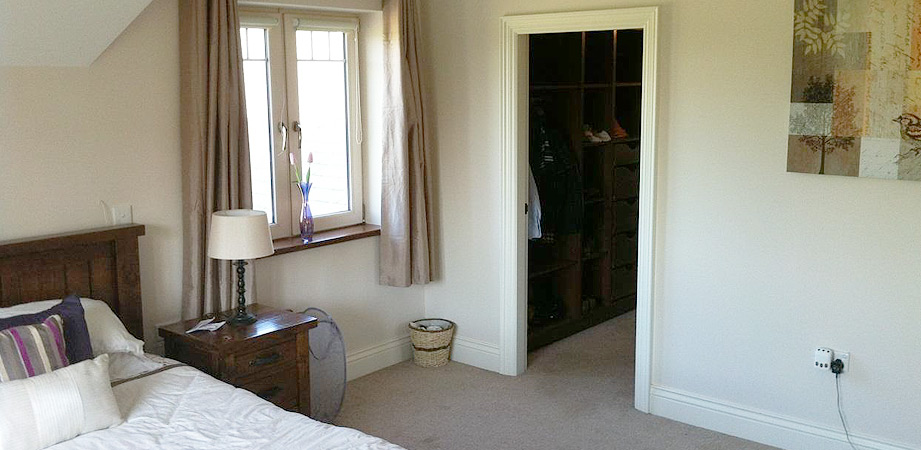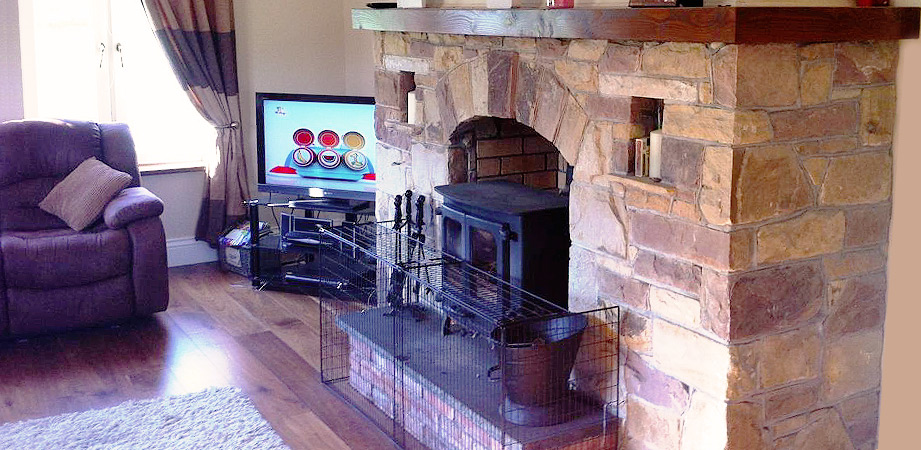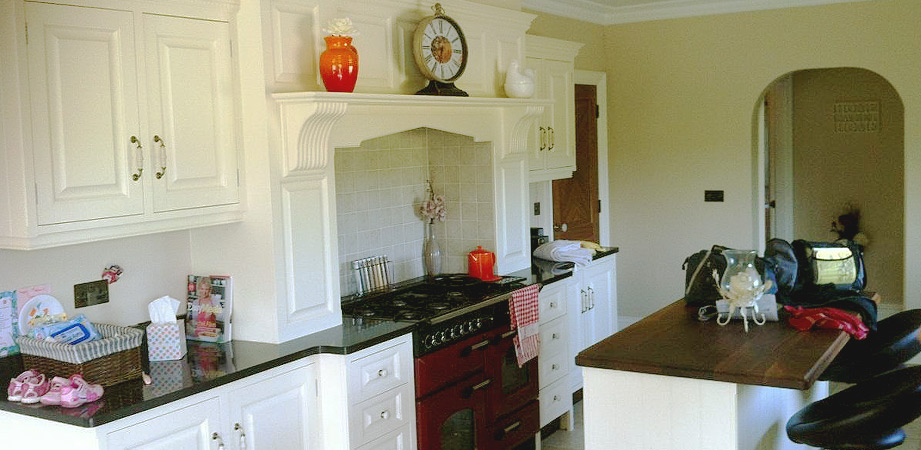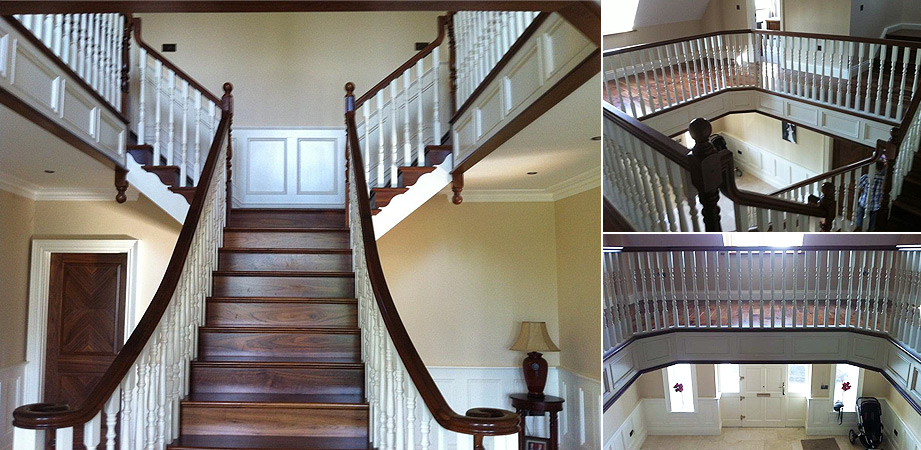This house was designed with a country style and feel in mind as it is on a large site and the client is a farmer. This house consists of three floors and is encompassing approximately 4,500 square feet.
At first glance you would think that it was a full slated roof structure but because of the depth of the dwelling there is a flat room section of approximately 500 square feet, which is covered by copper.
Because of this copper structure we had to keep in mind ionisation when it came to rainfall, so therefore we had to consider the longevity of the project and pay particular attention to detail in relation to the valleys which were constructed from copper. From the pictures below, you can appreciate that the theme of Country living was carried throughout the dwelling.
Quality workmanship is evident in the entire structure especially in the artisan crafted finishes such as walnut stairs, sandstone fireplace and handcrafted panelling.

